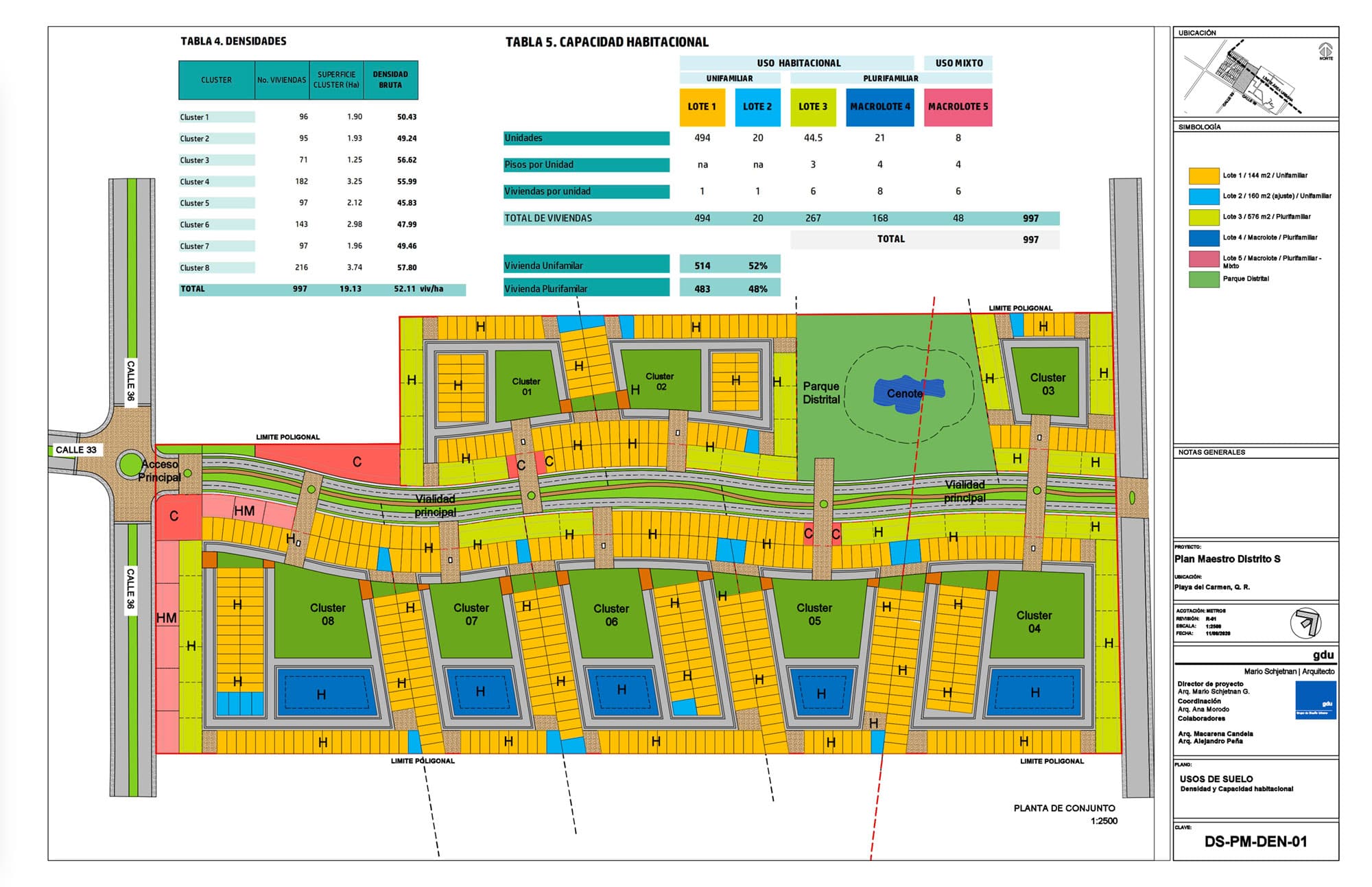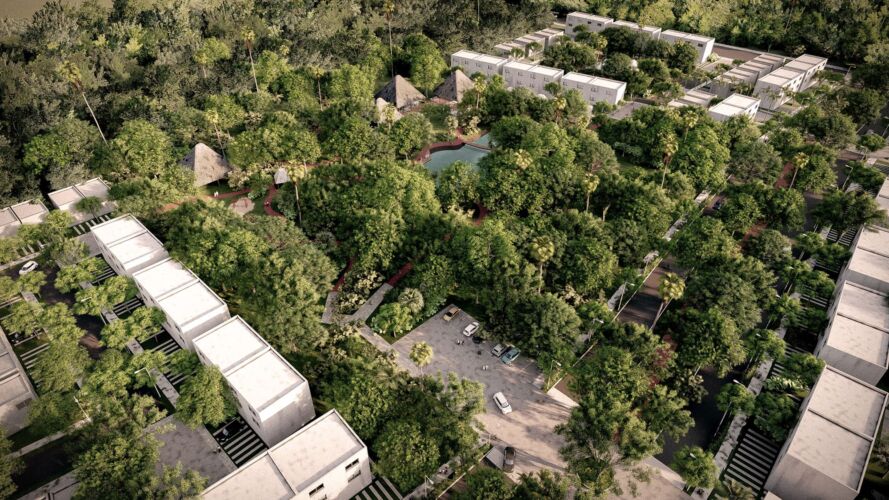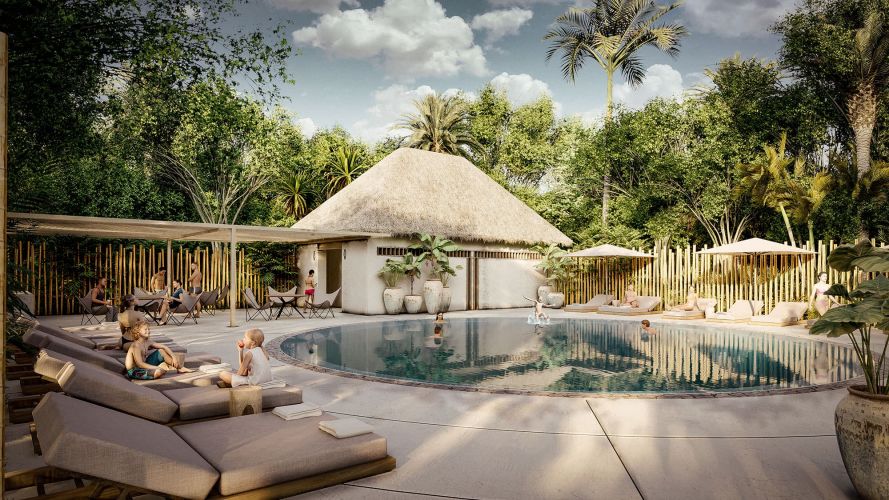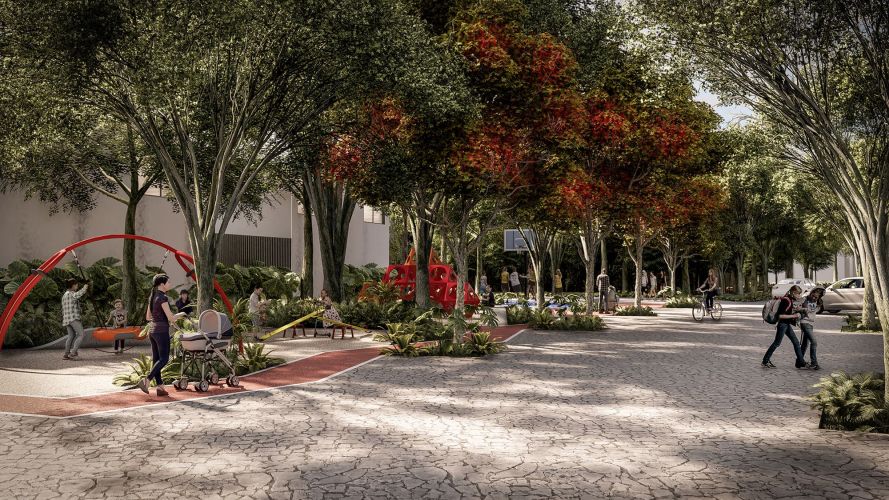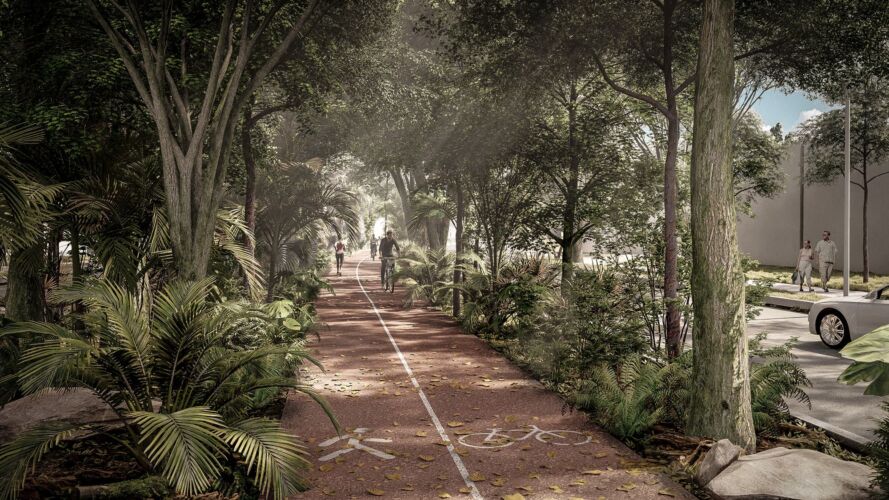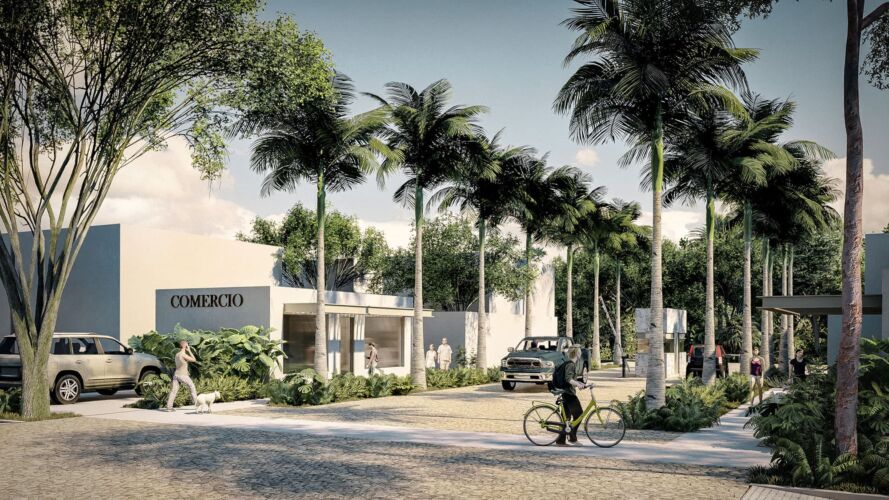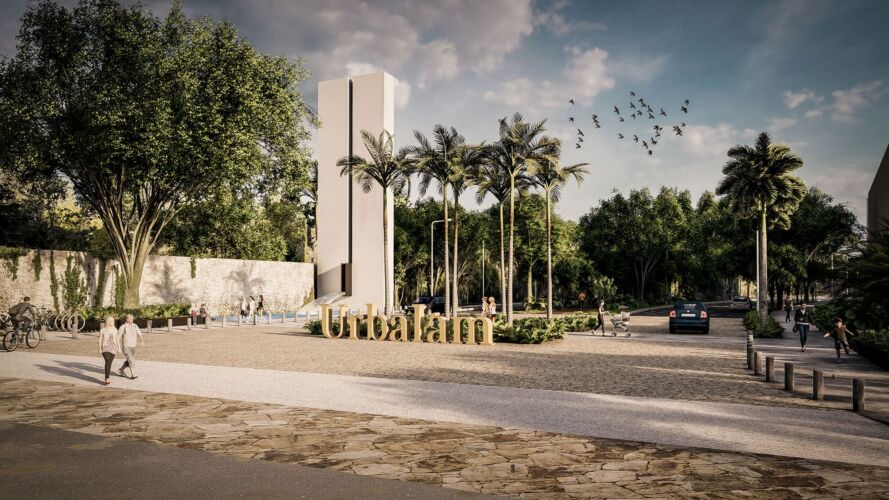Total subdivided area: 11.23 ha
Local roadways: 4.93 ha
Main roadway: 1.97 ha
Green area clusters: 3.22 ha
Green area (donation): 2.66 ha
Dwellings: 997
Playa del Carmen, a tourist destination in the Riviera Maya, has grown disproportionately in recent years, creating a strong demand for middle-income housing aimed at service sector residents. Our firm, GDU, was invited to design a mixed-use residential development on a 24-hectare plot of land that includes a cenote and portions of dense tropical jungle.
The urban concept was based on environmental axes such as the preservation of the cenote and its jungle surroundings, creating a central park, as well as the grouping of residential clusters with neighborhood parks where vertical housing and individual houses are mixed. Neighborhood parks are located in existing tropical jungle areas.
The urban structure is developed from a main axis under the concept of a “complete street”: wide pedestrian sidewalks, bike paths, and controlled streets oriented to prioritize pedestrians. The main axis forms a green corridor with the conservation of existing tropical vegetation.
The main axis forms a green corridor with the conservation of existing tropical vegetation.
Commercial and service areas have been located at the two entrances to the development, complementing the residential development and including beautiful squares that mark the entrances, giving it a particular identity.
