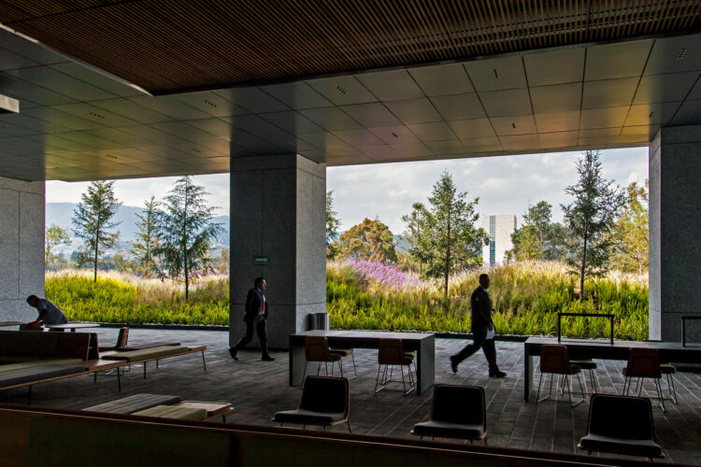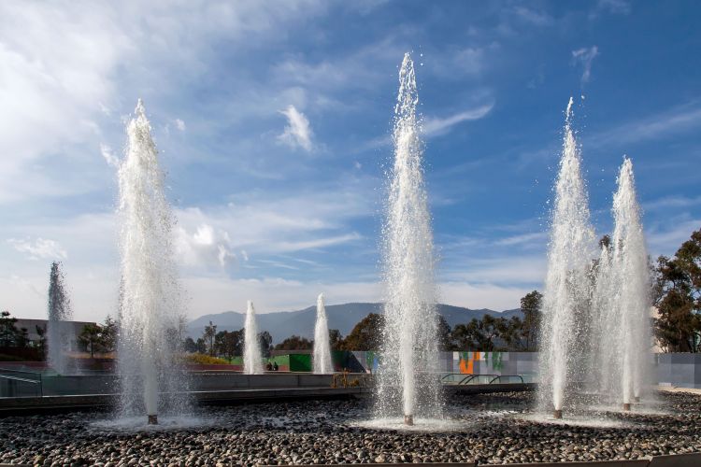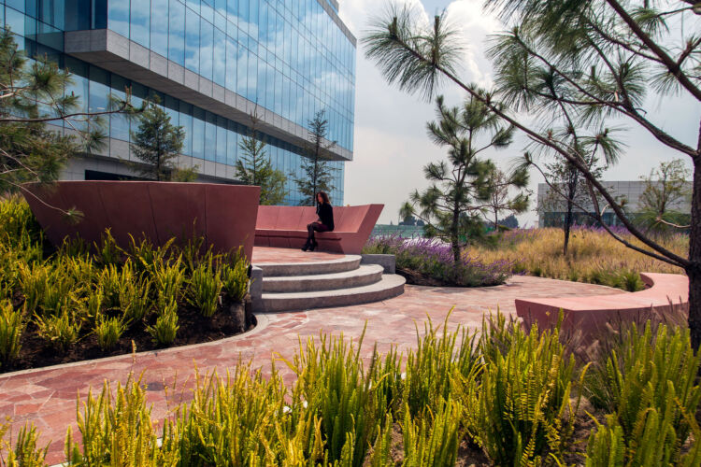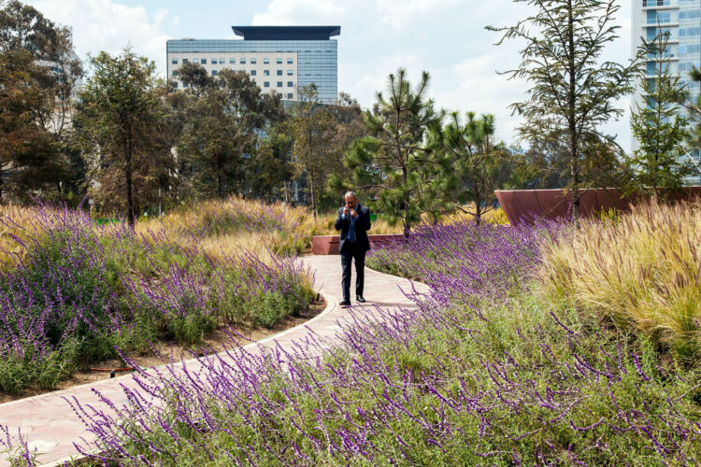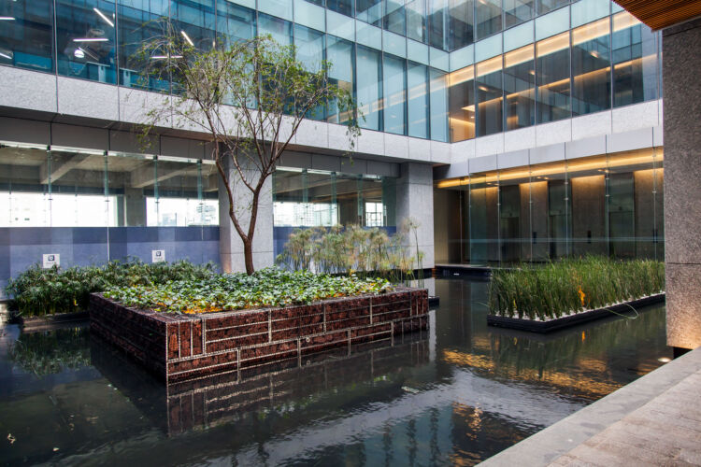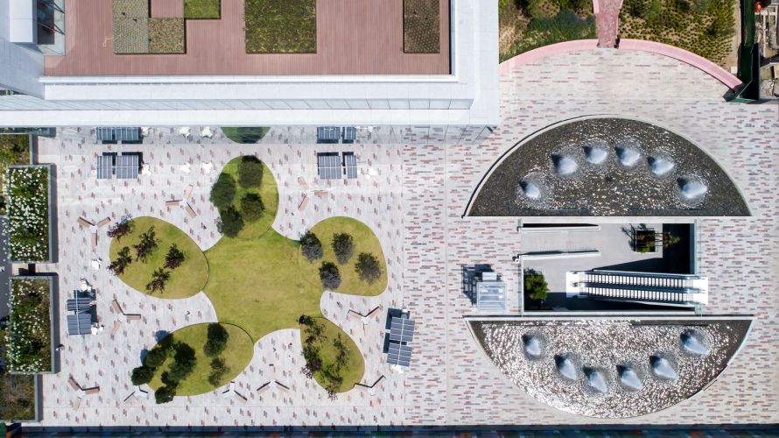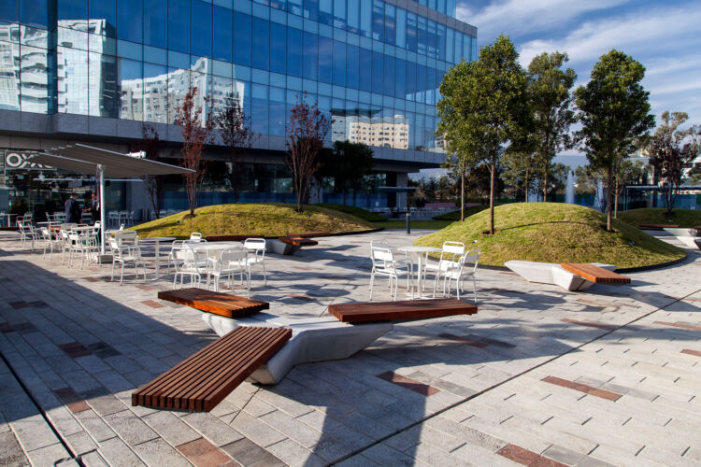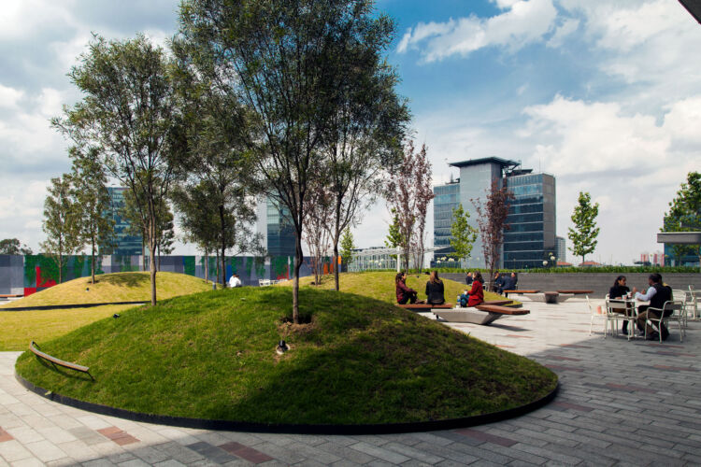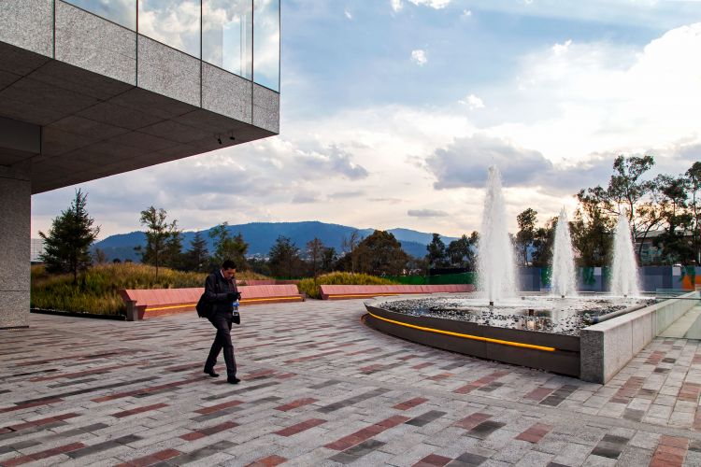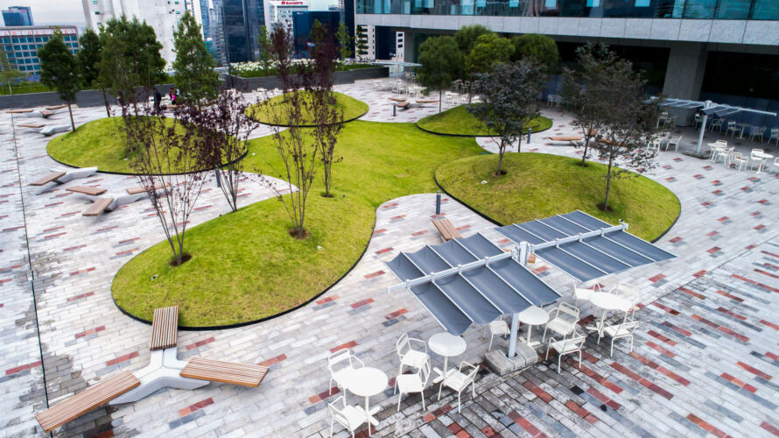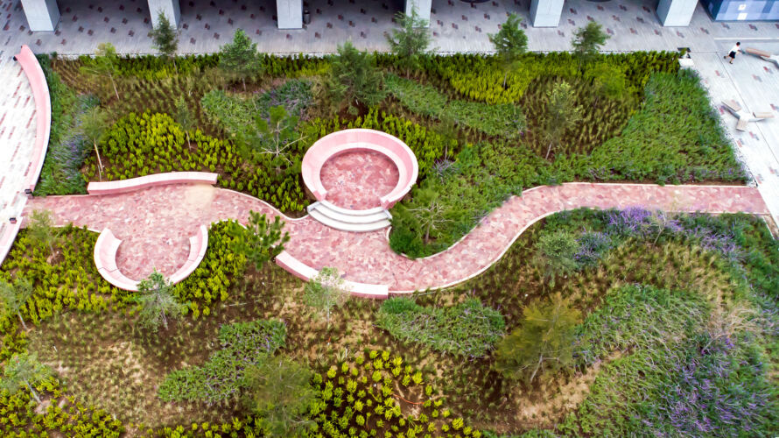The office complex QUAD, located on the western edge of Mexico City, is situated on a rugged and complex topography, with spectacular views of the Valley of Mexico.
With office workers, visitors, and executives in mind, a system of gardens, fountains, plazas, and terraces was designed with different configurations and themes, depending on their location on the topography and in dialogue or continuity with the office buildings.
The architectural urban scheme is a cross with gardens and a central plaza, creating a corporate campus at the top like a large “acropolis”.
The architectural urban scheme is a cross with gardens and a central plaza, creating a corporate campus at the top like a large “acropolis”.
The central north-south gardens restore the original forest of the Desierto de los Leones, with different conifers and grasslands. The central part is a monumental fountain above the parking lot and becomes the main pedestrian entrance to the complex, and the east-west gardens are for lounging, restaurants, and cafes. The roofs of the corporate buildings were designed as terraces and green gardens, with spectacular views of Mexico City and the Desierto de los Leones National Park.
