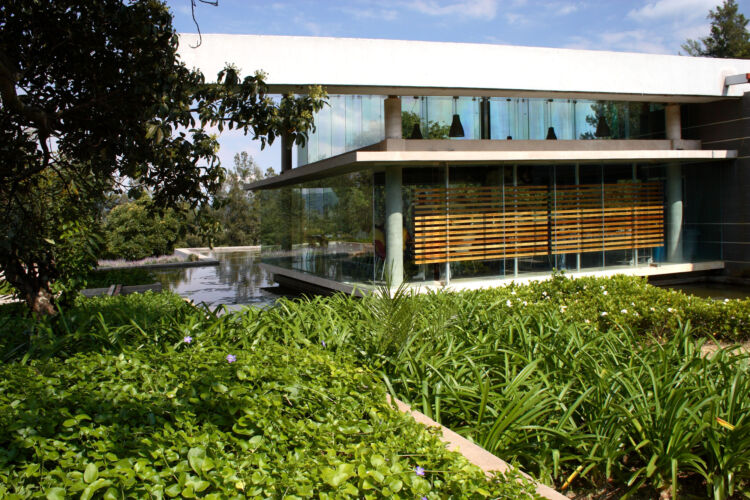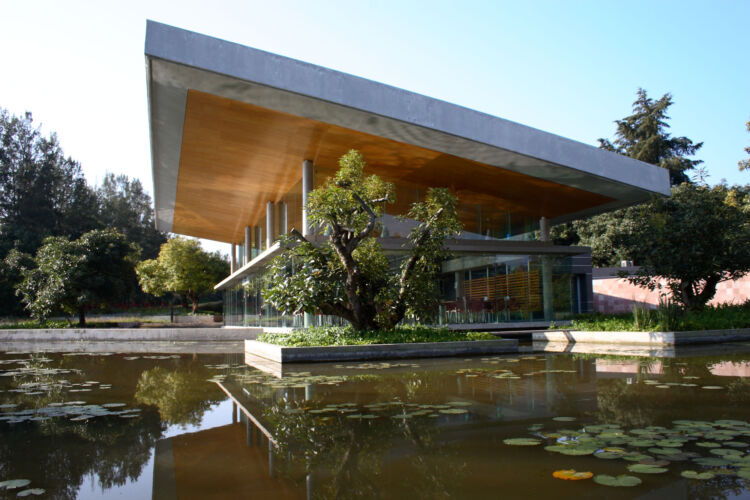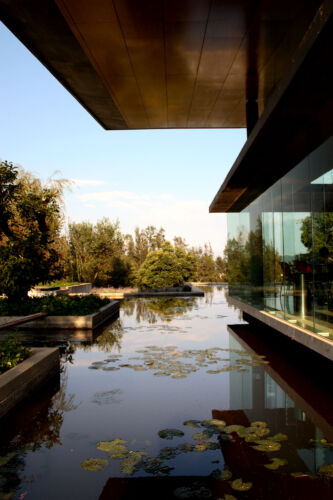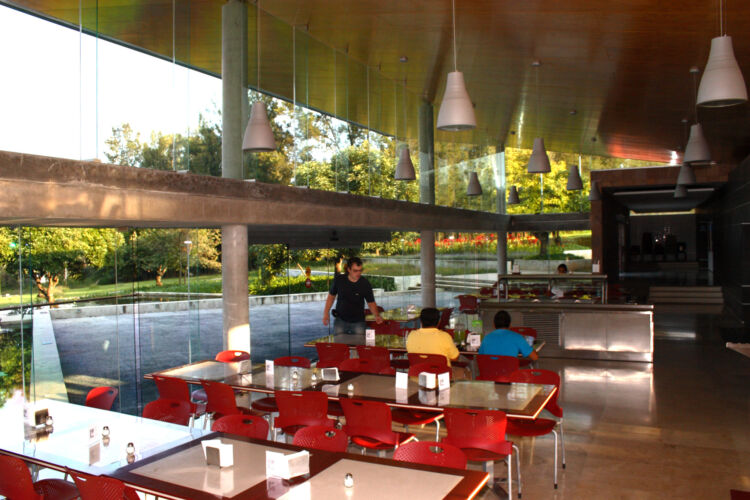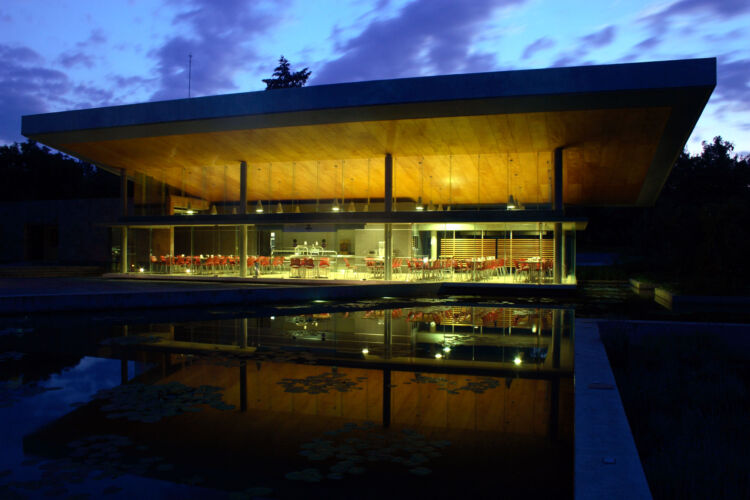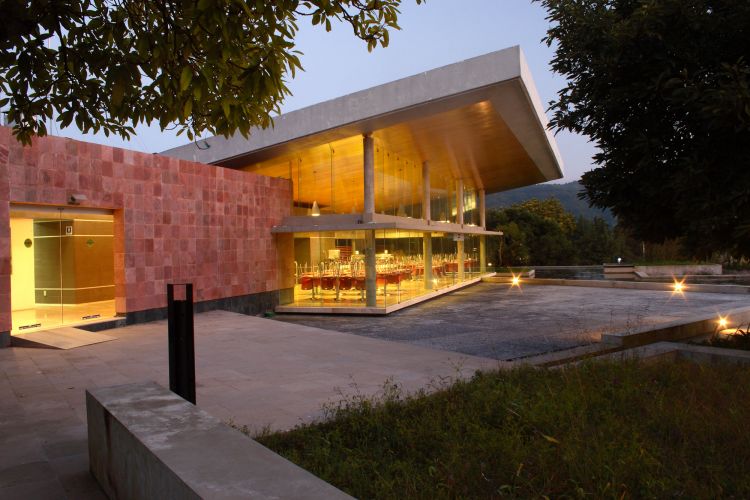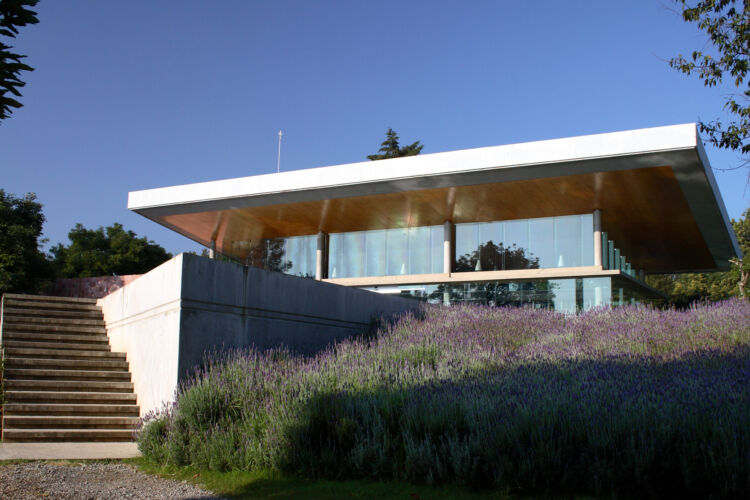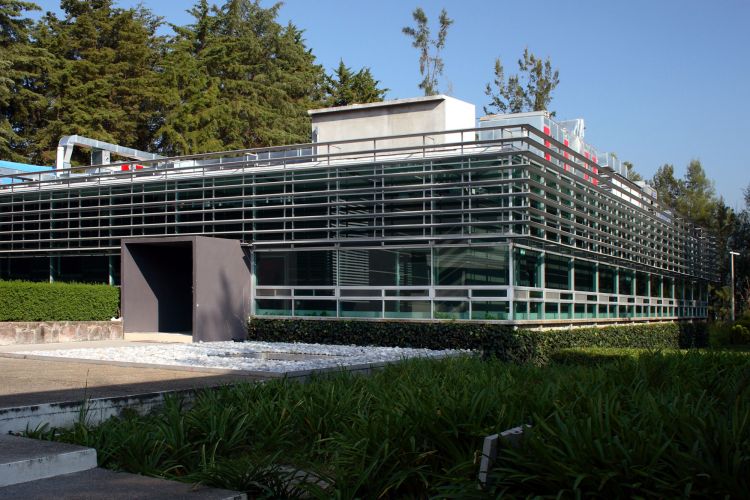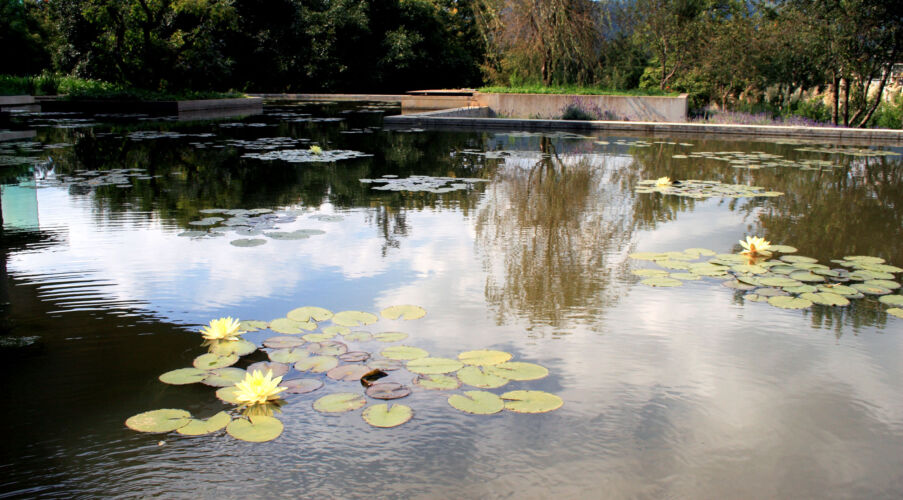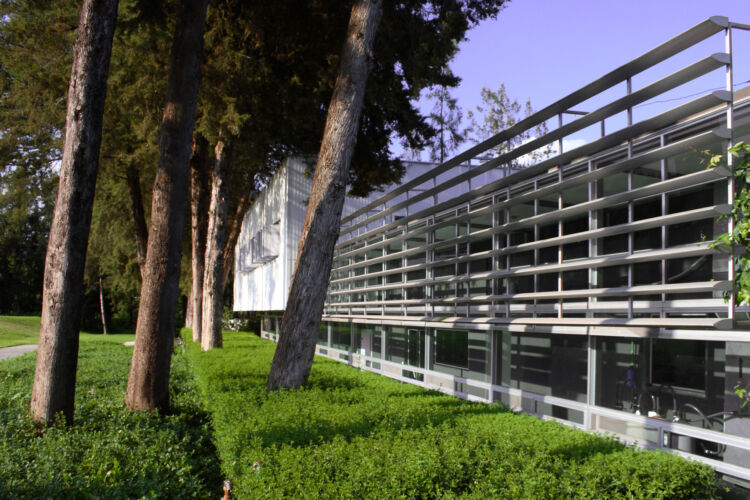Client
Probiomed S.A. de C.V.
Status
Constructed / 2010
Area
Total: 12 ha
Cafeteria area: 1,100 m²
Lab and research: 1,200 m²
PBT II area: 1,500 m²
Cafeteria area: 1,100 m²
Lab and research: 1,200 m²
PBT II area: 1,500 m²
Awards
2012 | Silver medal – XII Bienal de Arquitectura Mexicana.
PROBIOMED is a Mexican company dedicated to the research and manufacturing of biomedical products. The project (in collaboration with Colectivo MX – Antonio Plá) consisted of an architectural, urban, and landscape design of the plant, laboratories, offices, and a large cafeteria for employees and executives, as well as planning for the campus for possible extensions or other similar companies.
Biotechnology and research campus.
The cafeteria for employees and executives was conceived as the iconic building of the ensemble, located at the top with views towards the surrounding mountains of the Tenancingo Valley. It is built over water cisterns and mirrors, creating water gardens that relate to different areas of the cafeteria.
