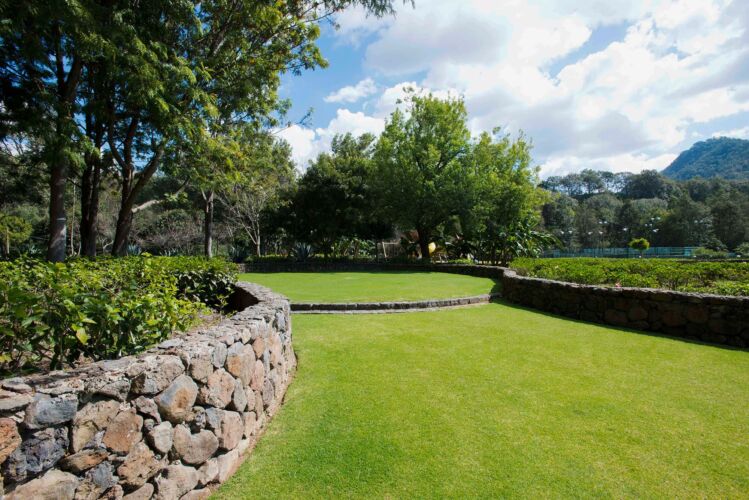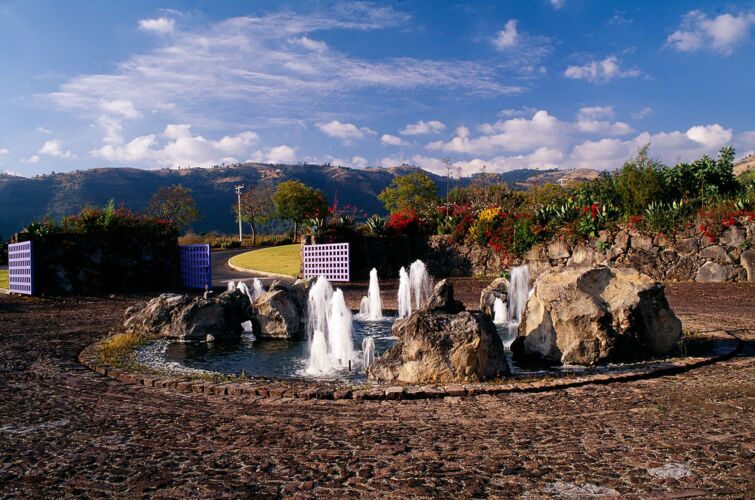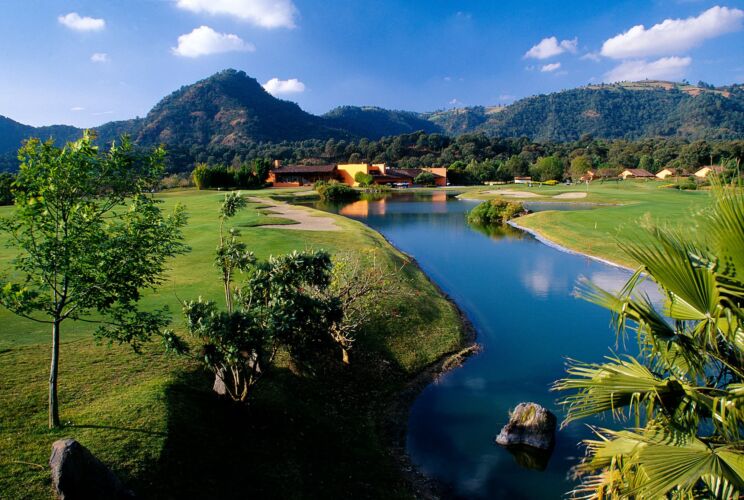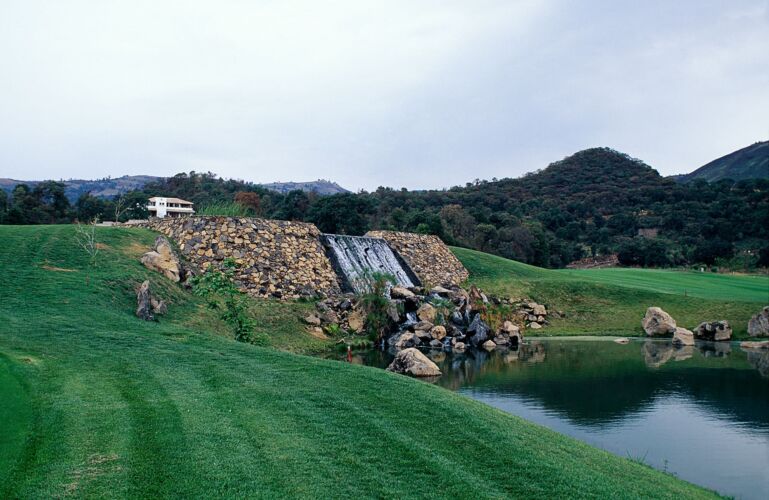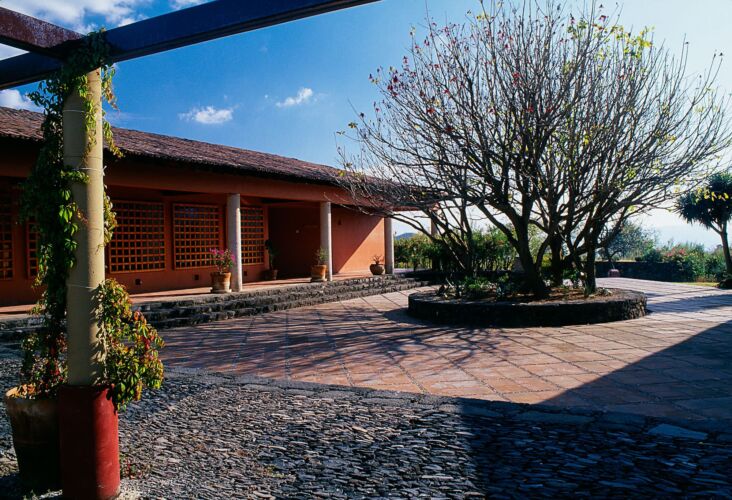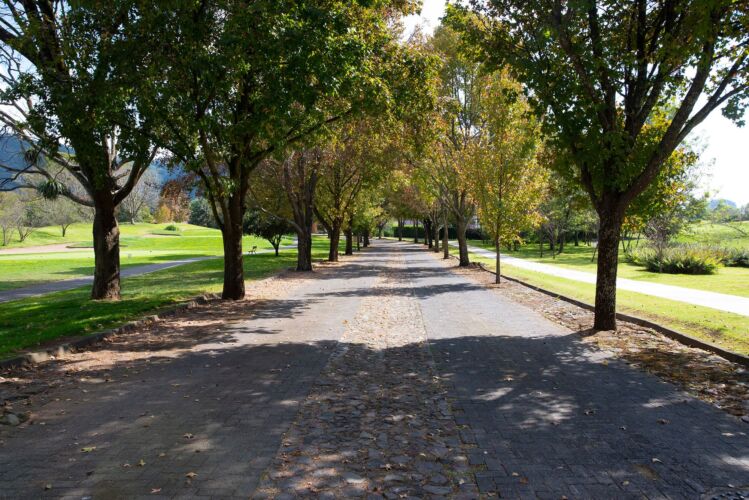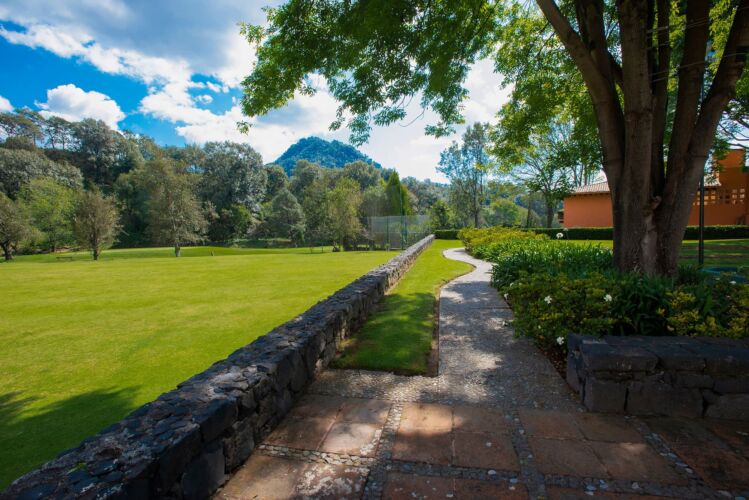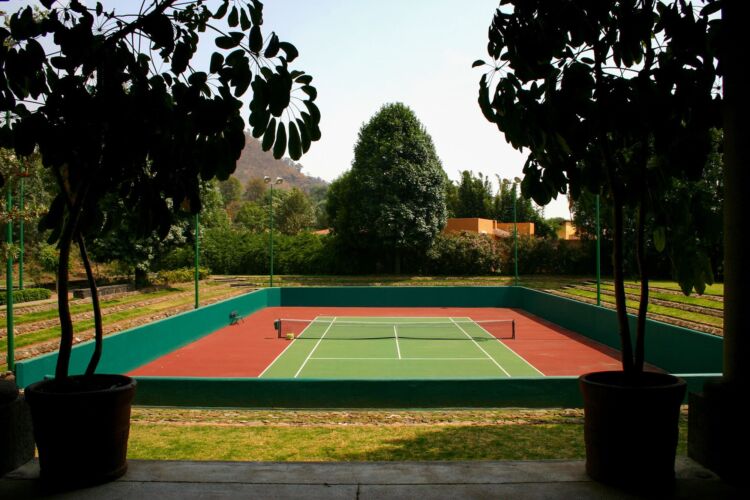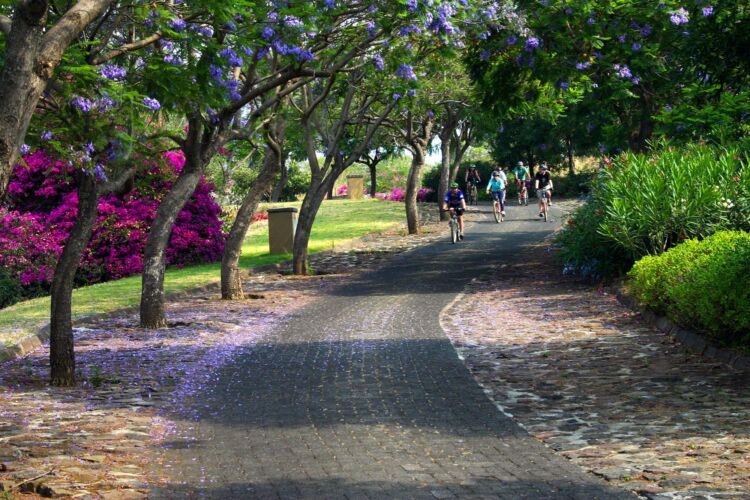2001 | First Prize in Urban Landscape – International Marble Award, Carrara, Italy.
GDU developed the executive project for the streets, plazas, tree planting, and gardens of the residential development. As well as for the gardens and sports areas of the clubhouse, and for the tree planting, cart path, bridges, streams, lakes, and kiosks of the golf course. During the excavation of the course and streets, huge rocks emerged and were used to build walls (corrals), in line with the tradition of the regional landscape. Small cobblestones were used for a solid surface on the streets, while the edges were marked with local brasa stone.
In particular, the main contribution is the urban landscape sequence from the exterior of the complex with the monumental stone wall and the access plaza, the main avenue, and the plaza in front of the clubhouse. The concept arose from taking a paradigmatic element of the Malinalco rural landscape – the tecorral – reinterpreting it in various forms and at different scales, giving it a strong character and connection with the pre-existing landscape.
The concept arose from taking a paradigmatic element of the Malinalco rural landscape – the tecorral – reinterpreting it in various forms and at different scales, giving it a strong character and connection with the pre-existing landscape.
The monumental access plaza, in a square shape, is framed by massive walls of huge stones and a circular fountain with water jets that masterfully contrasts the two mineral elements: stone and water.
