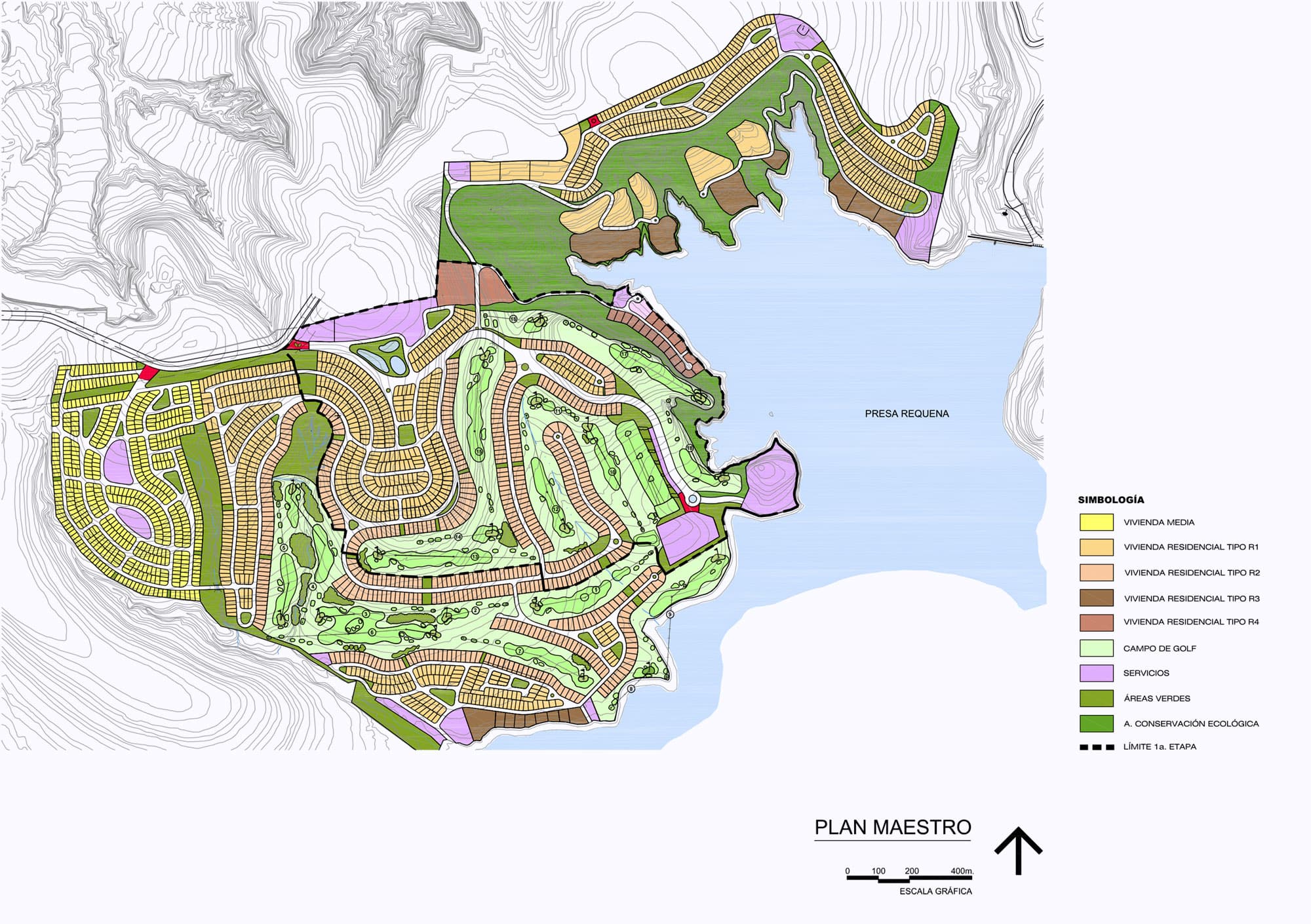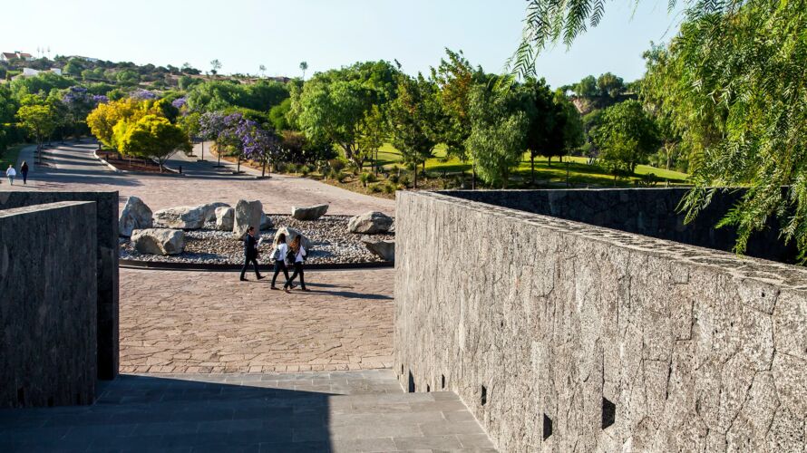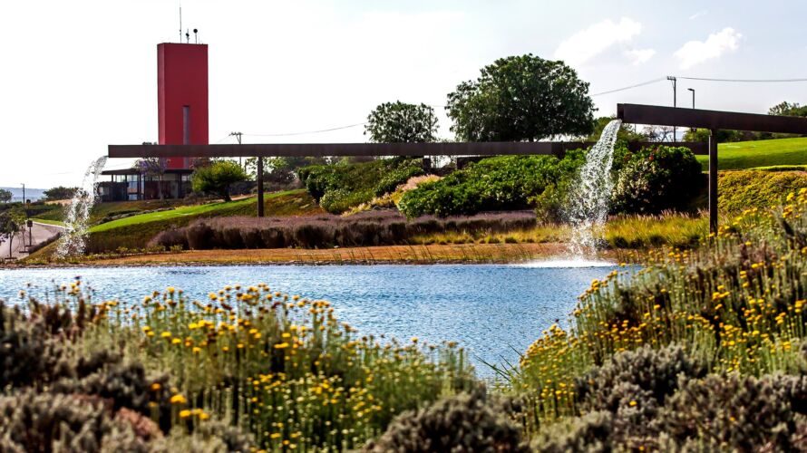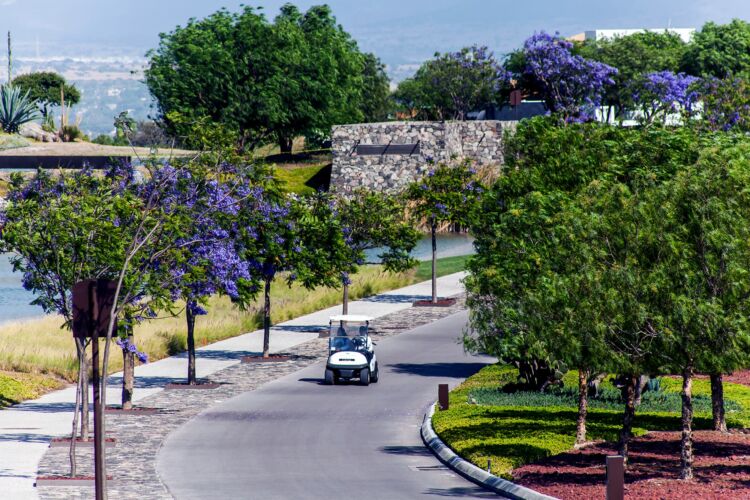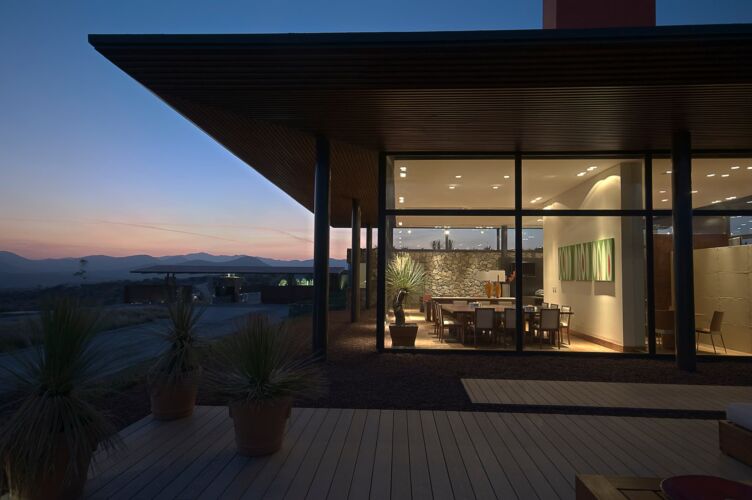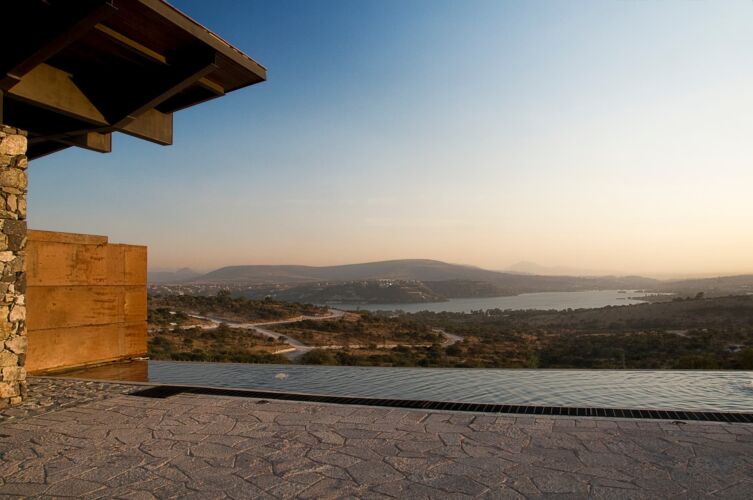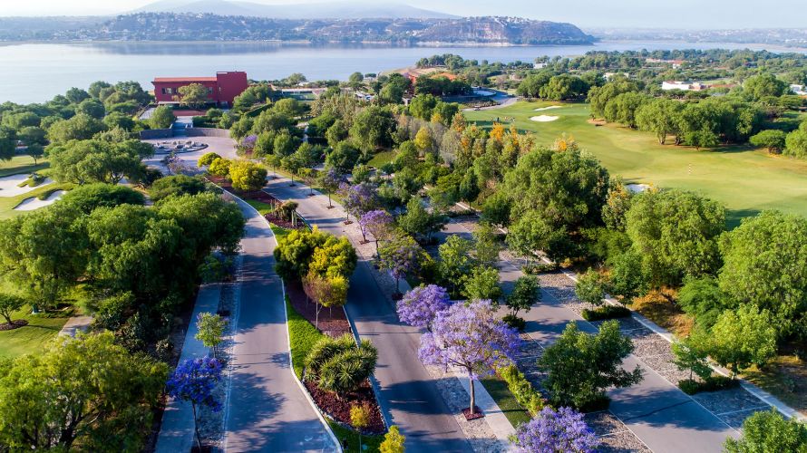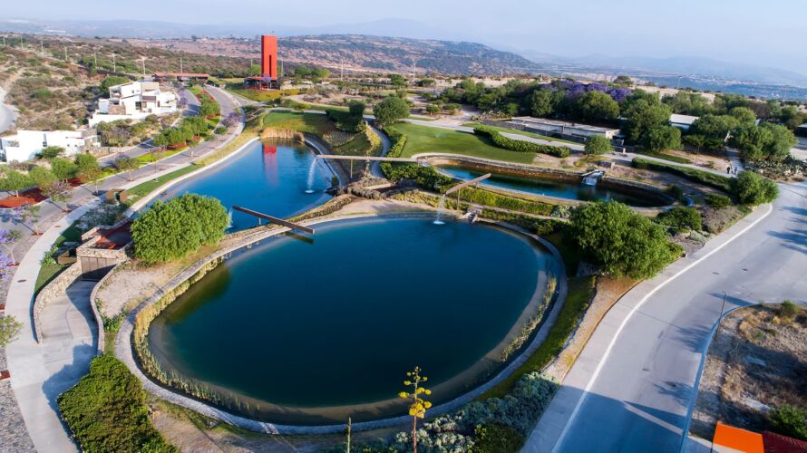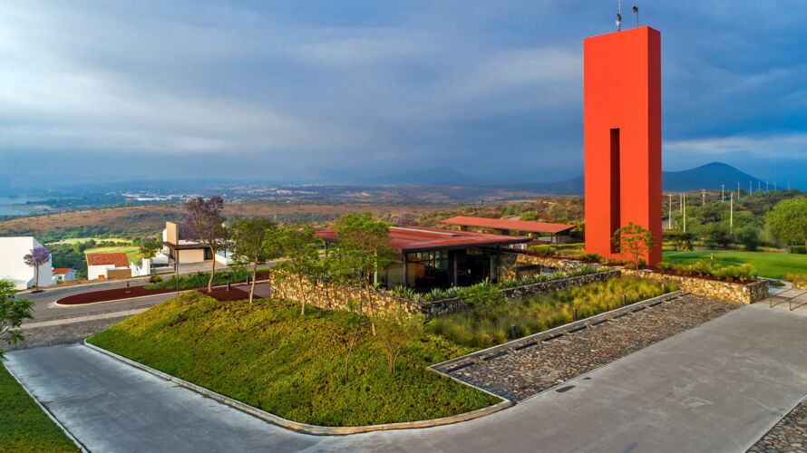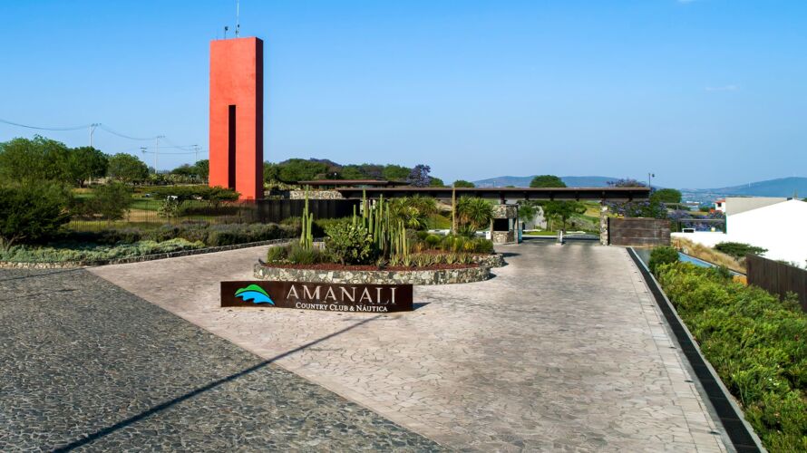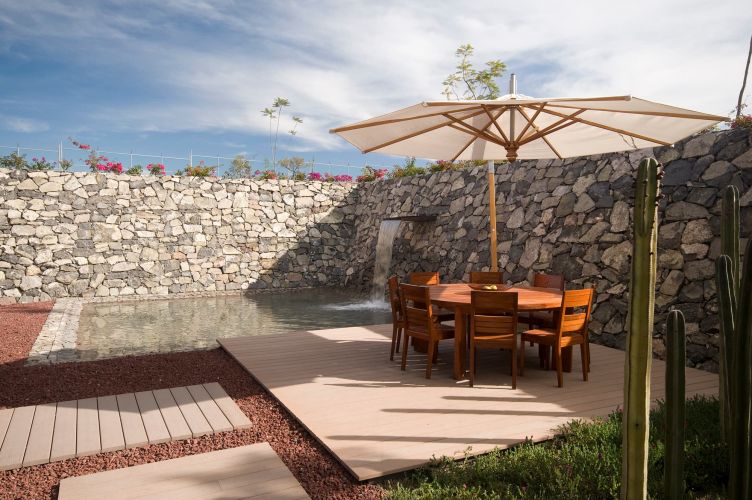Golf course: 70 Ha
front to the Requena Dam: 5,800 ml
Residential lots from 450 m² to 1,200 m²
It is a residential development in various stages with an 18-hole golf course, clubhouse, tennis courts, and swimming pool, as well as a dock for water sports.
GDU was in charge of the master plan design; the golf course routing plan, as well as the landscape architecture of the development, and the architectural design of the promotion and sales showroom.
A sustainable urbanism, in balance with its desert and aquatic environment.
Through a detailed analysis of the topography, vegetation, and lake views, the development is carefully integrated into the landscape. The formal design of the access plazas, the symbolic tower, the cistern lakes, and the sales building present an iconic entrance with the semi-desert landscape of the place.
The most important, expressive, and sustainable element is the use of volcanic rock, which was extracted from the site as a product of excavations during the construction of the road system. The plant palette for landscape design is based on desert plants, rescued and recovered directly from the site to be replanted.
