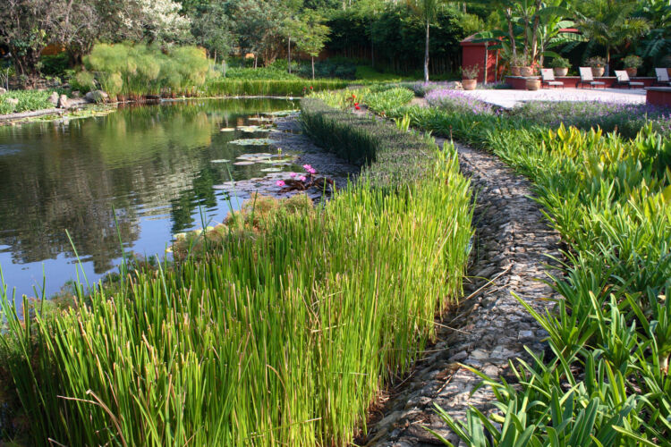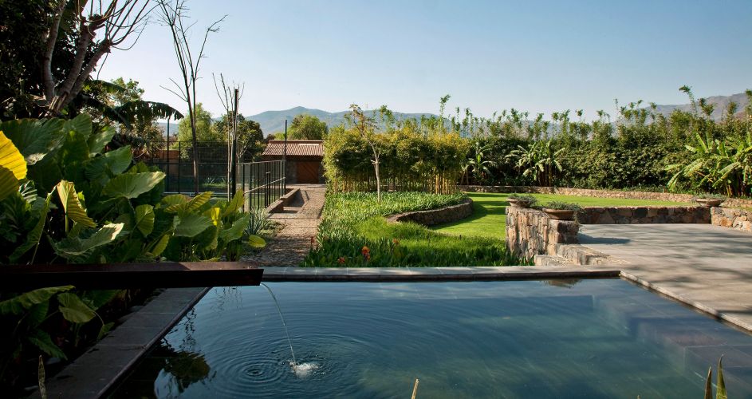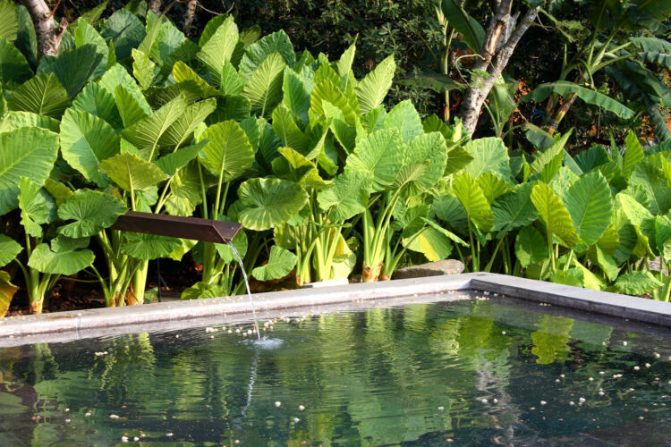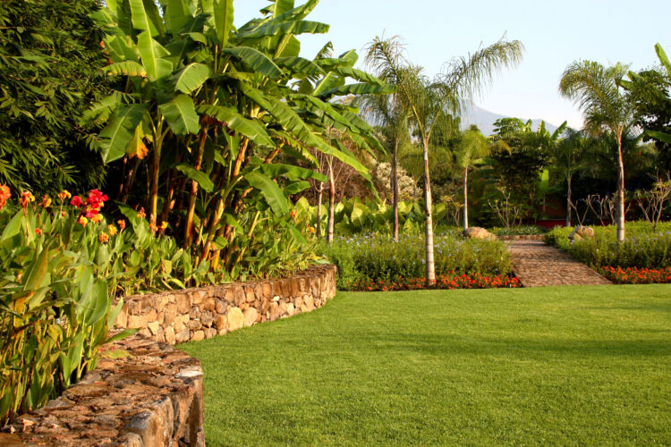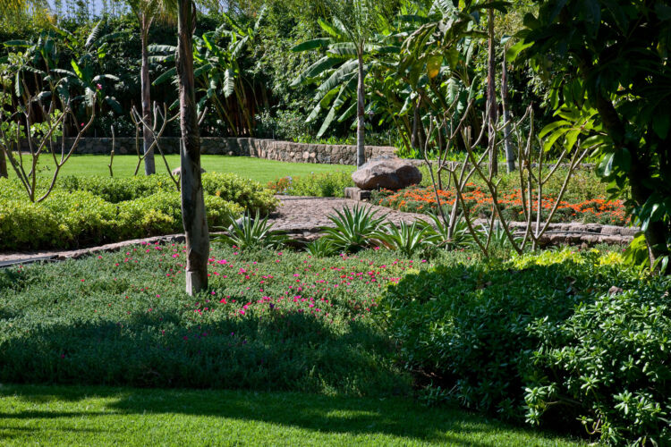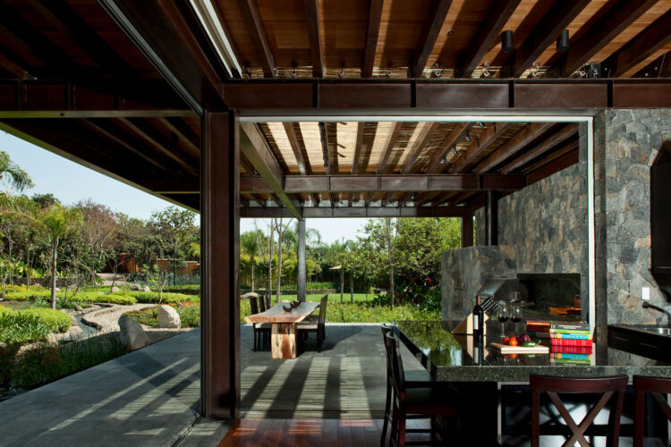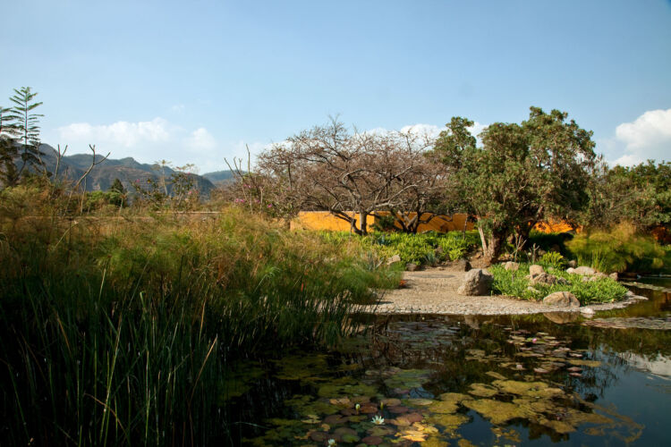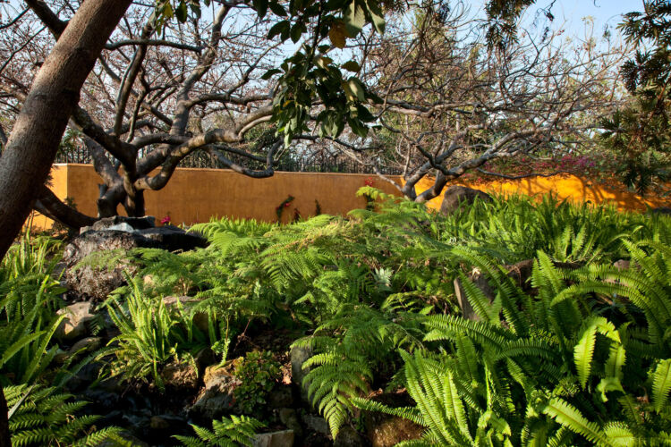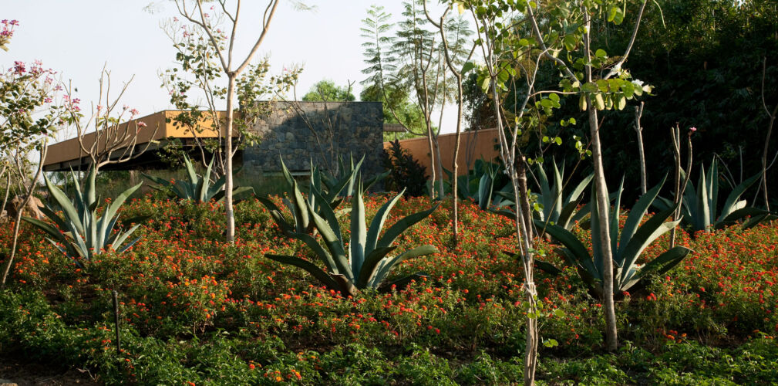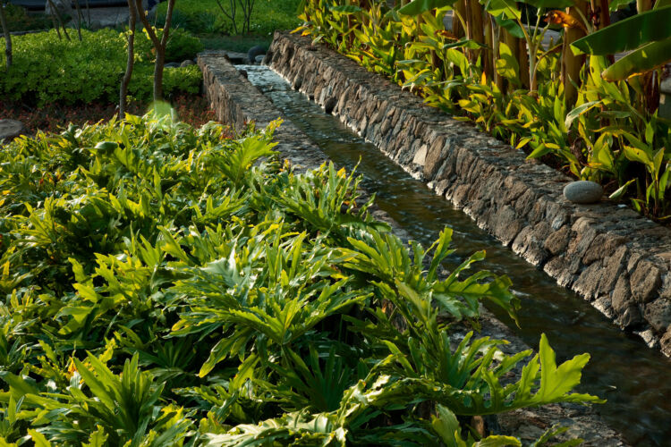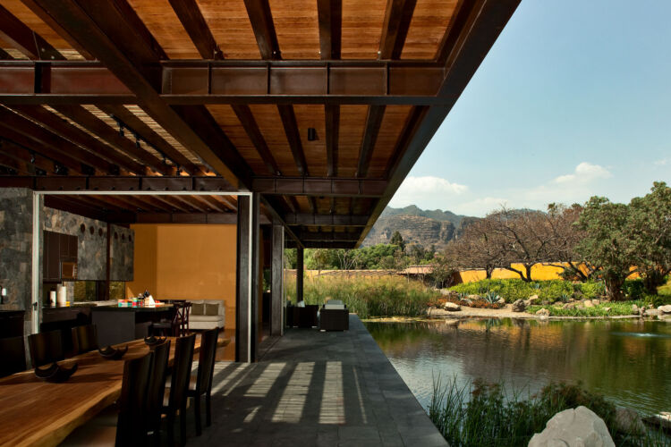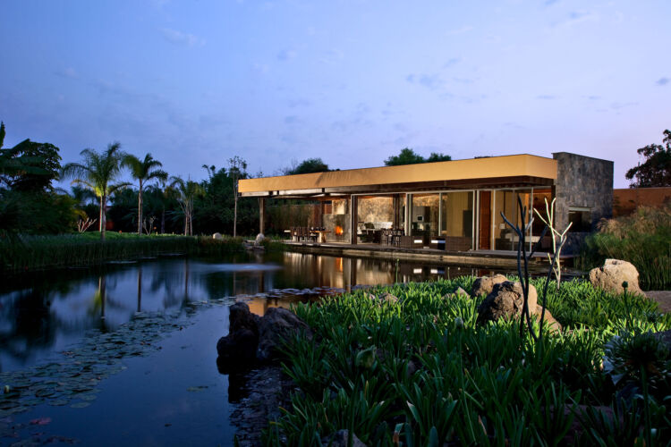Malinalco is a “Pueblo Magico” located in a splendid subtropical valley in the State of Mexico, with pre-Hispanic ruins and colonial architecture in its neighborhood churches and main temple, with extraordinary murals in its cloister.
This beautiful rest residence is located in it, surrounded by old coffee orchards and fruit trees, where an ancient system of “apantles” or irrigation canals persists. The original house was built on a 1000 m² plot and an adjacent plot was later added, totaling 6500 m². Our firm was asked to design the guest house, as well as a set of gardens with various tropical vegetation environments which includes a small lake that collects water and uses it for irrigation. Among a group of old fruit trees, a garden of citrus and edible vegetables was established.
The residence in Malinalco is a project of transitional gardens, terraces, and outdoor spaces that establishes unlimited experiences of scenery and place.
The new guest house was placed at the edge of the lake, resembling a Japanese tea pavilion. The architecture of pure lines with transparent walls and an open veranda marks a strong contrast with the organic, biomorphic, and relaxed design of the gardens. The residence in Malinalco is a project of transitional gardens, terraces, and outdoor spaces that establishes unlimited experiences of scenery and place.

