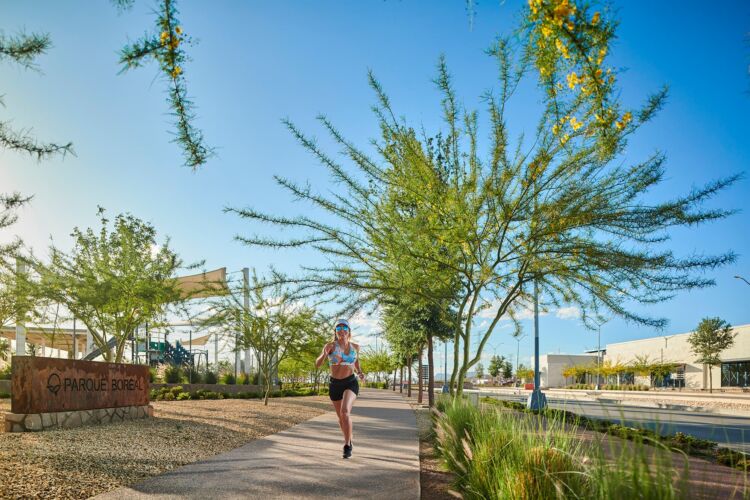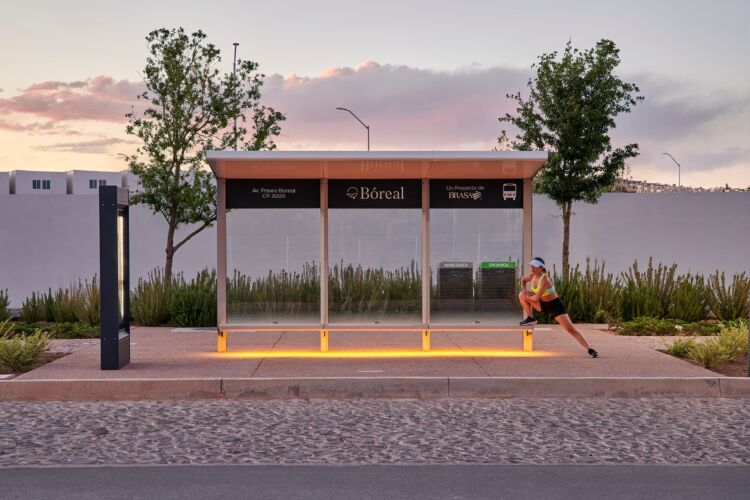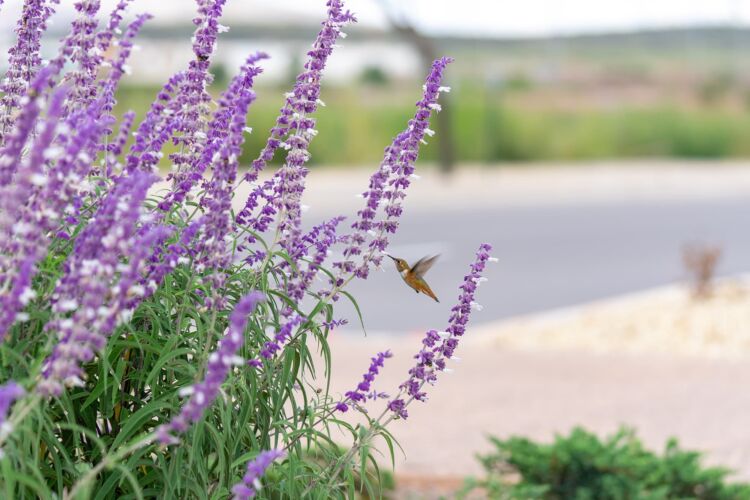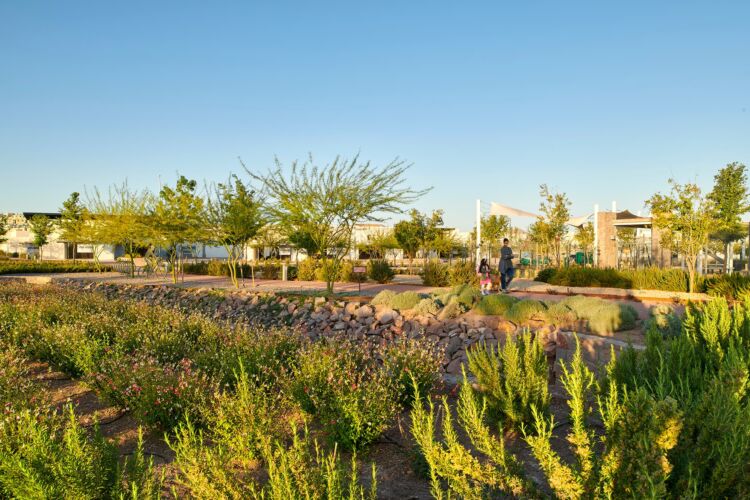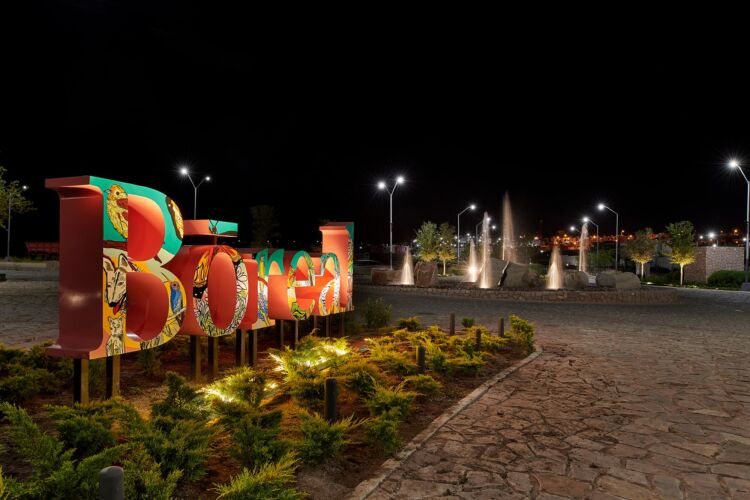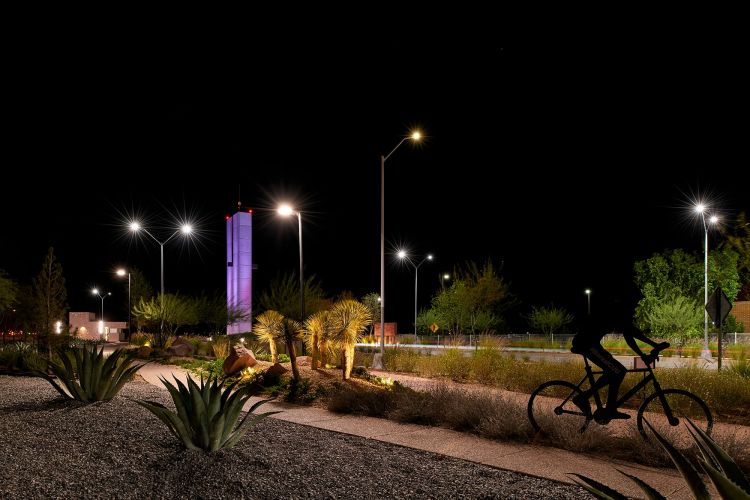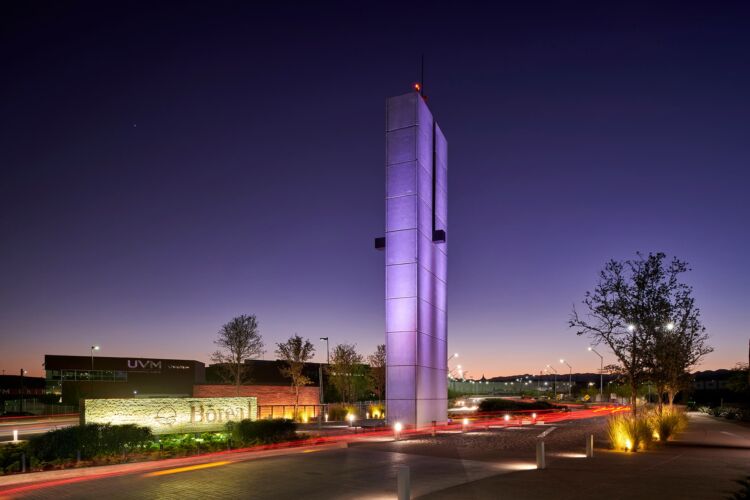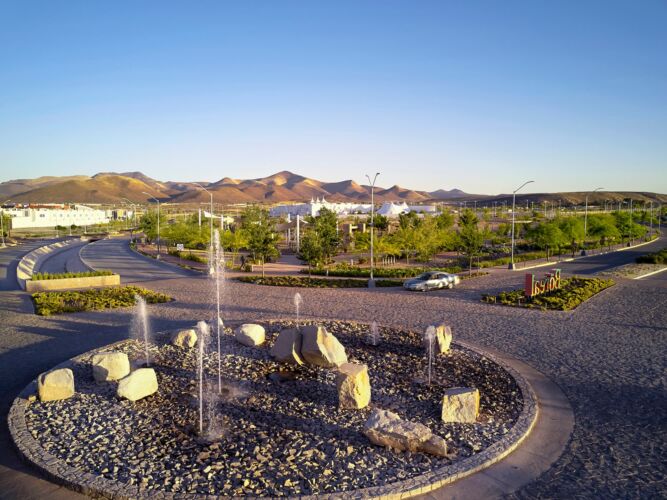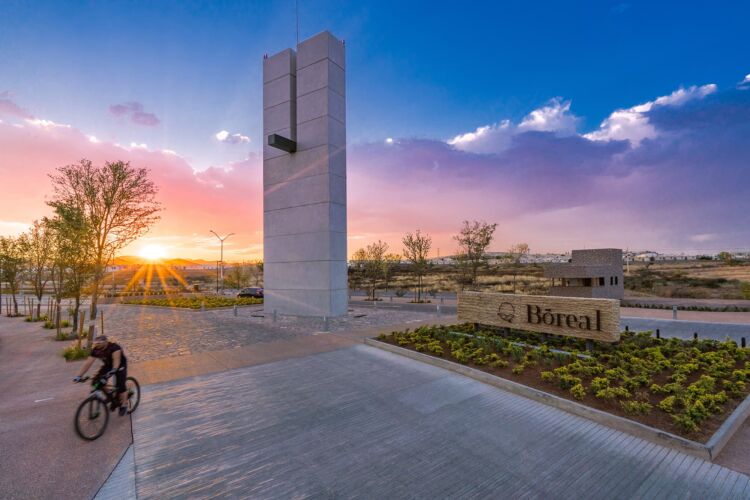The Boreal Urban Development Master Plan is a mixed-use complex comprised of residential, commercial, and service areas. Special attention was given to the design of social and sports recreational green areas and a network of forested and landscaped roadways.
The main access plaza features a symbol-element whose design is based on the concept of an astronomical marker.
A sustainable urbanism, in balance with its desert and aquatic environment.
The project includes the conservation and environmental improvement of the existing creek, providing the complex with urban connectivity through the city’s main green area system. Similarly, the creation of a neighbourhood park and an urban sub-centre in the central area of the development is proposed, as well as the establishment of a social and sports club in the south-eastern zone.
The desert and semi-desert vegetation used in the design of avenues, streets, and green areas clearly demonstrate the use of sustainable landscape architecture and is in accordance with the Chihuahuan biome ecosystem.
