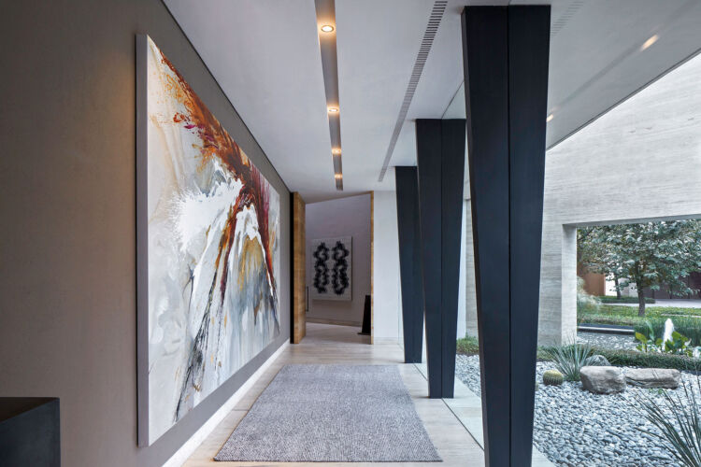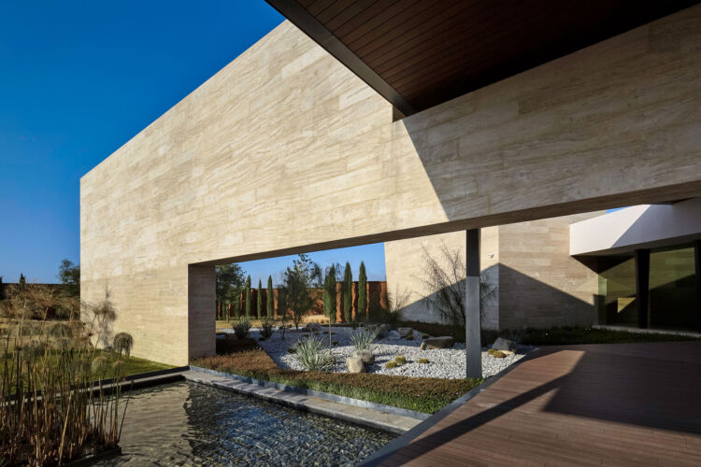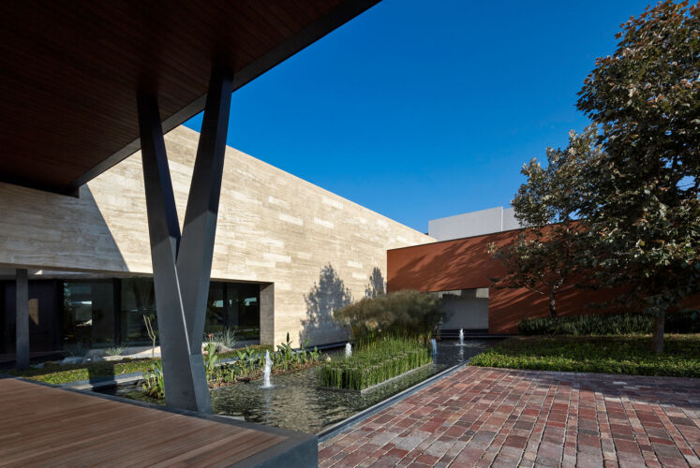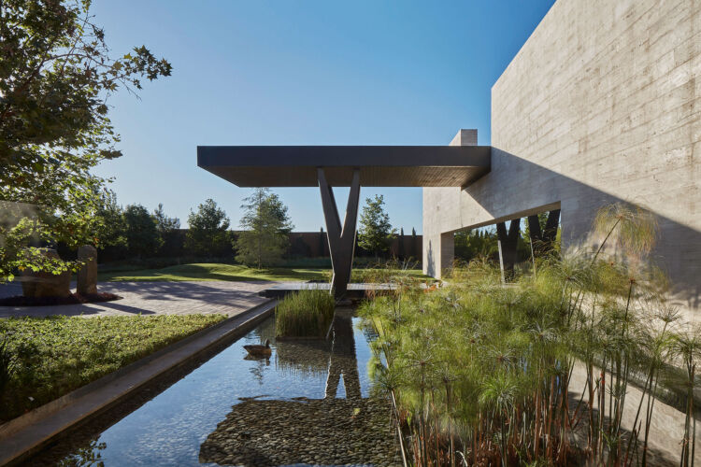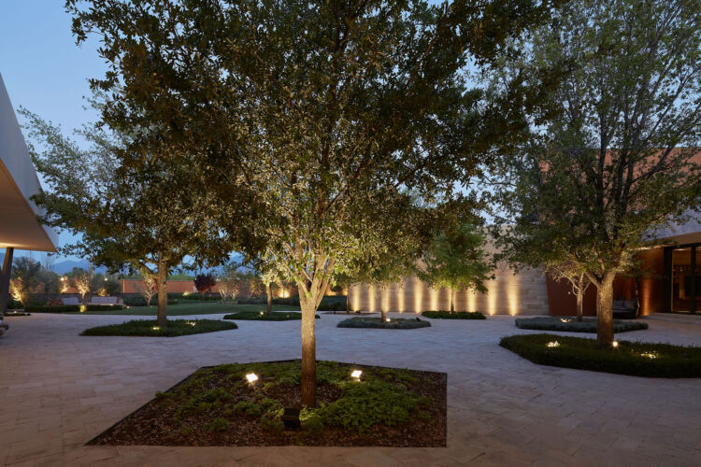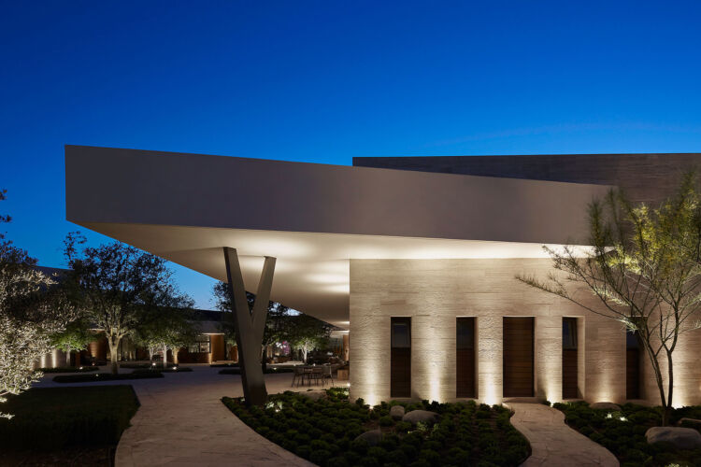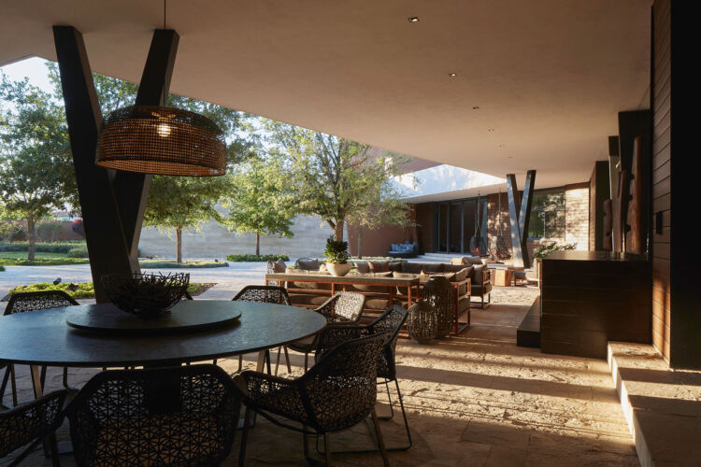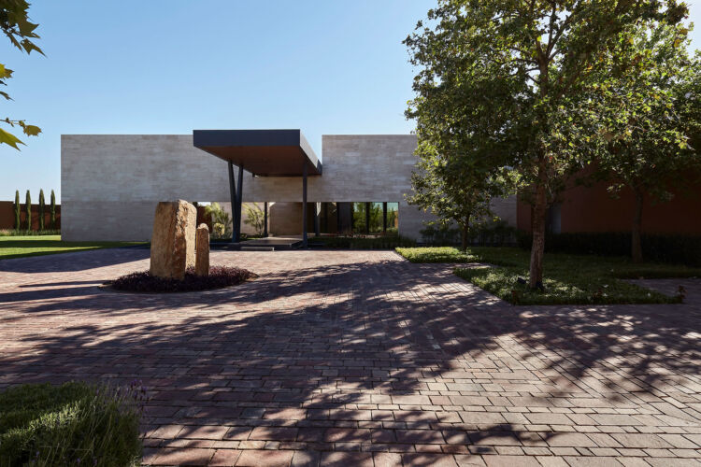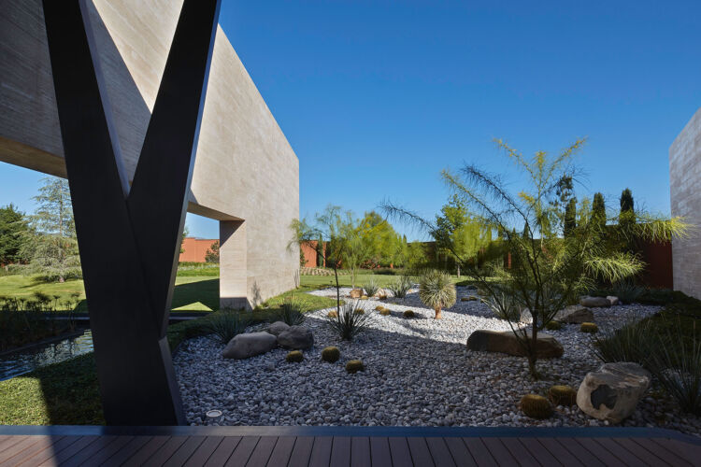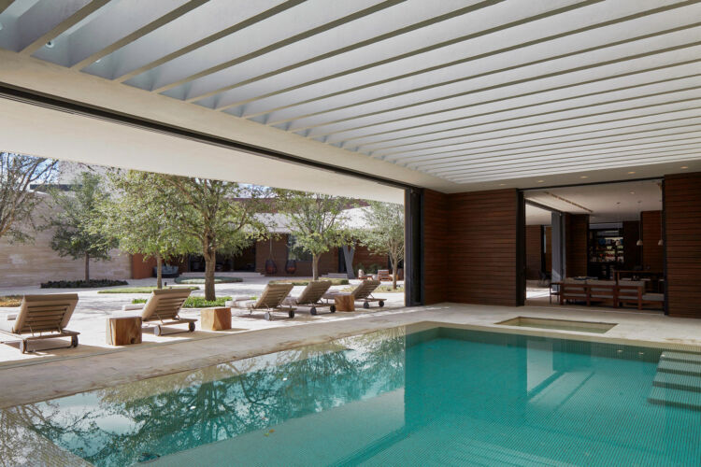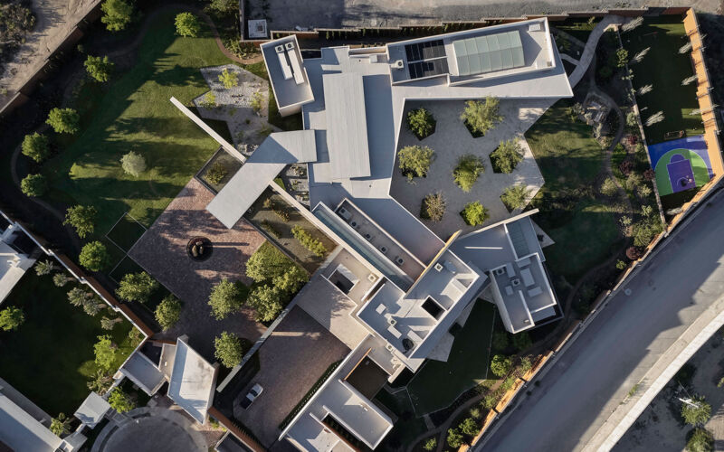Landscape Architecture: GDU - Mario Schjetnan
Is a Residential Landscape Architecture project, where architecture and landscape architecture are integrated in close collaboration. The project ranges from creating an entrance plaza, children’s gardens, pedestrian paths, and a large central courtyard that connects indoor and outdoor activities in the house.
The landscape project revolves around the house with gardens, a central plaza, a large interior courtyard, and various intimate gardens. It is a project that offers different scales in interior and exterior spaces, seeking the correct relationship with the interests and needs of its inhabitants, trying to generate a “homey” environment for multiple social and private activities.
The wall’s house.
The design is based on two main spaces, the first one orthogonal with a large body of water in contrast with a massive marble wall that creates the entrance; the second one, a stone courtyard with magnificent oaks “embraces” part of the social spaces of the house: kitchen and dining room, living room, open bar, and indoor pool with an outdoor fireplace and “lounge” area. The intimate gardens are connected to the “master” suite and the children’s bedrooms.

